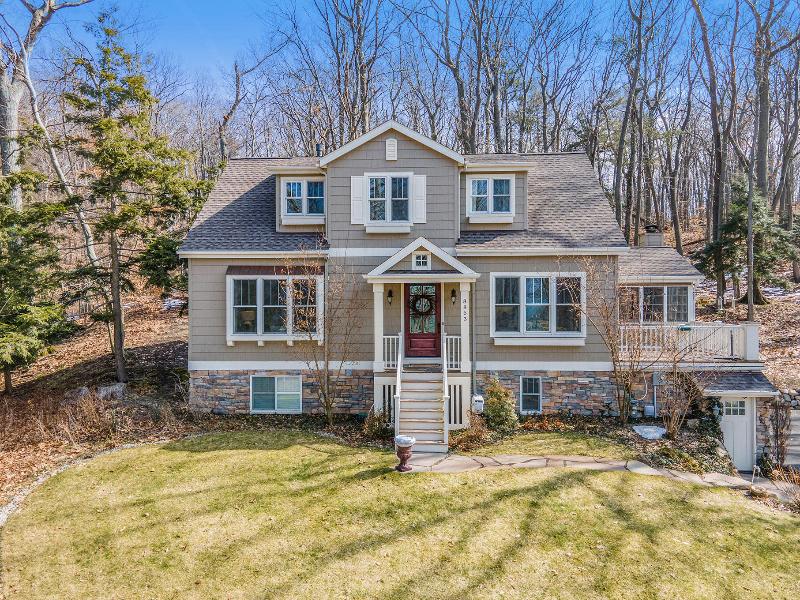- 3 Bedrooms
- 3 Full Bath
- 2,132 SqFt
- MLS# 23008094
Property Information
- Status
- Sold
- Address
- 8863 Lake Shore Drive
- City
- West Olive
- Zip
- 49460
- County
- Ottawa
- Possession
- Negotiable
- Property Type
- Single Family Residence
- Total Finished SqFt
- 2,132
- Above Grade SqFt
- 2,022
- Waterfront Desc
- Public Access 1 Mile or Less
- Water
- Well
- Sewer
- Septic System
- Year Built
- 2017
- Home Style
- Cape Cod
Taxes
- Taxes
- $5,698
- Association Fee
- $Annually
Rooms and Land
- Basement
- Daylight
- Cooling
- Central Air
- Acreage
- 1.47
- Appliances
- Built-In Gas Oven, Cook Top, Dishwasher, Dryer, Microwave, Oven, Range, Refrigerator, Washer
Features
- Fireplace Desc.
- Family, Gas Log, Other, Wood Burning
- Features
- Ceiling Fans, Garage Door Opener, Humidifier, Wood Floor
- Exterior Materials
- Stone, Vinyl Siding, Wood Siding
Mortgage Calculator
- Property History
- Schools Information
- Local Business
| MLS Number | New Status | Previous Status | Activity Date | New List Price | Previous List Price | Sold Price | DOM |
| 23008094 | Sold | Pending | Apr 27 2023 11:35AM | $775,000 | 5 | ||
| 23008094 | Pending | Active | Mar 26 2023 10:01PM | 5 | |||
| 23008094 | Active | Mar 21 2023 10:03AM | $760,000 | 5 |
Learn More About This Listing
Contact Customer Care
Mon-Fri 9am-9pm Sat/Sun 9am-7pm
248-304-6700
Listing Broker

Listing Courtesy of
Bluewest Properties, Llc
Office Address 41 Washington Ave, Ste 140
Listing Agent Broc Tonning
THE ACCURACY OF ALL INFORMATION, REGARDLESS OF SOURCE, IS NOT GUARANTEED OR WARRANTED. ALL INFORMATION SHOULD BE INDEPENDENTLY VERIFIED.
Listings last updated: . Some properties that appear for sale on this web site may subsequently have been sold and may no longer be available.
Our Michigan real estate agents can answer all of your questions about 8863 Lake Shore Drive, West Olive MI 49460. Real Estate One, Max Broock Realtors, and J&J Realtors are part of the Real Estate One Family of Companies and dominate the West Olive, Michigan real estate market. To sell or buy a home in West Olive, Michigan, contact our real estate agents as we know the West Olive, Michigan real estate market better than anyone with over 100 years of experience in West Olive, Michigan real estate for sale.
The data relating to real estate for sale on this web site appears in part from the IDX programs of our Multiple Listing Services. Real Estate listings held by brokerage firms other than Real Estate One includes the name and address of the listing broker where available.
IDX information is provided exclusively for consumers personal, non-commercial use and may not be used for any purpose other than to identify prospective properties consumers may be interested in purchasing.
 All information deemed materially reliable but not guaranteed. Interested parties are encouraged to verify all information. Copyright© 2024 MichRIC LLC, All rights reserved.
All information deemed materially reliable but not guaranteed. Interested parties are encouraged to verify all information. Copyright© 2024 MichRIC LLC, All rights reserved.
